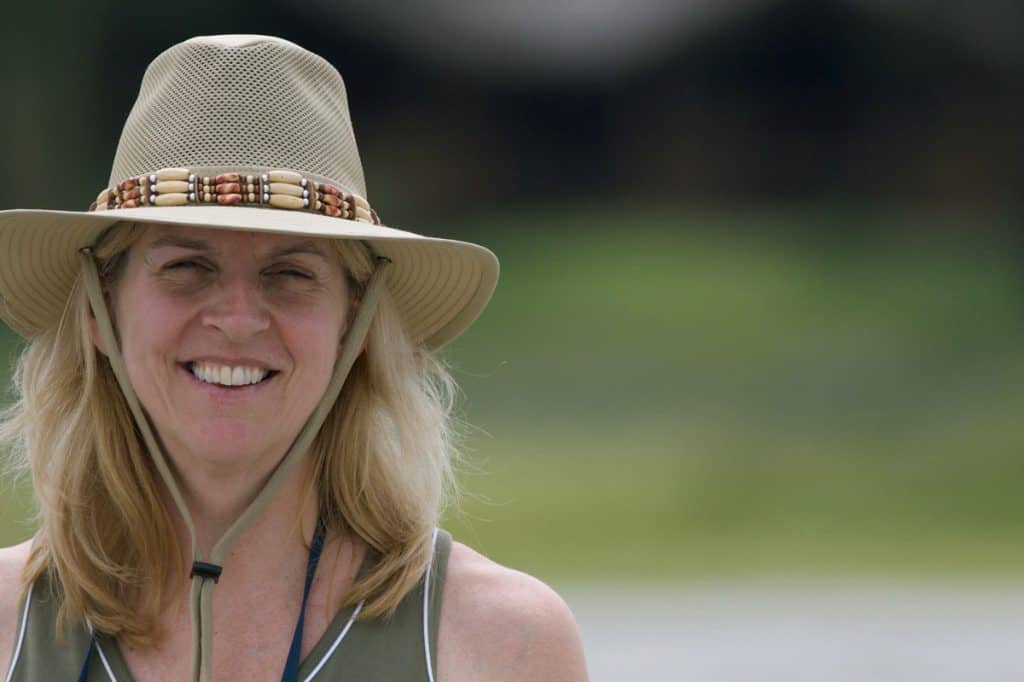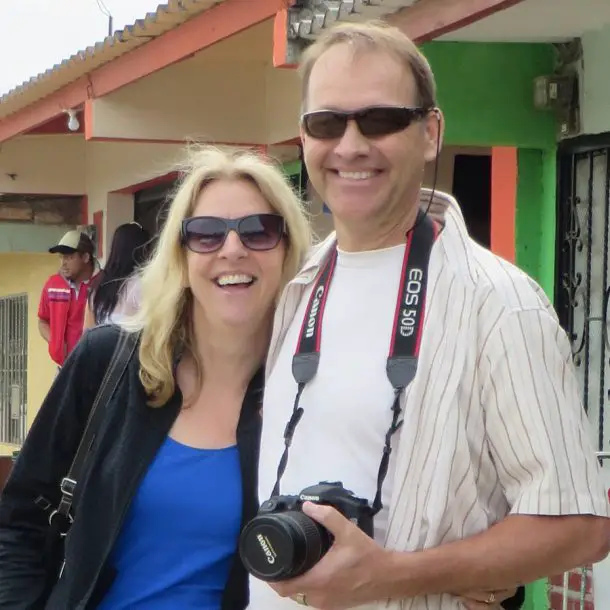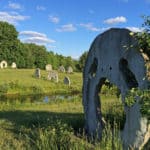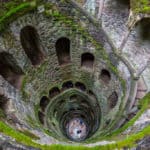When I think of architect Frank Lloyd Wright and everything I’ve read or written about him, the adjectives ‘relaxed’, ‘easy-going’ or ‘fun-loving’ definitely do not come to mind. Yet after visiting Taliesin West, his architecture studio and home just outside Phoenix, Arizona, I came to understand that this property was probably the one place where Wright was at his most chill. Relatively speaking, of course.
And while it wasn’t exactly a bohemian commune, Taliesin West was about as close as Frank Lloyd Wright could get – because at this desert enclave, entertainment and fun were almost as important as architecture and education.
How Taliesin West Came to Be
It would be amusing to think that Taliesin West was where Frank Lloyd Wright came to enjoy sunny Arizona days by a pool with the occasional game of golf thrown in, but that was not the case. Wright came to Arizona in 1937 on his doctor’s recommendation that he spend his winters away from his northern studio at Taliesin in Wisconsin, since it would be better for his health. The seventy-year-old Wright had suffered a bout of pneumonia the previous year, so he and his third wife, Olgivanna, made their way to Arizona to establish a winter residence.
Wright had fallen in love with a piece of property at the foot of the McDowell mountains in Scottsdale, and decided to make his home here on what he called the ‘brow’ of the hillside. In fact, the name Taliesin actually means ‘shining brow’ in Welsh, which was perfect for its location on a piece of high ground overlooking Paradise Valley. But of course, Wright couldn’t just relax in Arizona; instead he established a second school of architecture here, albeit a bit different than his Wisconsin location.
A More Relaxed Style for Taliesin West
The design of Taliesin West’s buildings reflect many of Frank Lloyd Wright’s principles that he utilized in other buildings, including Fallingwater in Pennsylvania, (the proceeds of which actually funded Taliesin’s construction). These included Wright’s use of horizontal profiles, low-ceilings and ‘compressed’ entrances that open up into larger spaces. And of course there was Wright’s overarching focus on integrating the buildings with the surrounding landscape.
“Our new desert camp belongs to the Arizona desert as though it had stood there during creation.” Frank Lloyd Wright
But Wright was a little more experimental – and economical – in the construction techniques he employed at Taliesin: for one, he used rubble-filled masonry to construct the walls of the buildings with stones that were found on the property.
Secondly, there were no windows installed in the buildings in order to take advantage of the desert breezes and give rooms more of an open feel, much like Ocatillo, the initial tented camp that Wright operated here. And thirdly, the roofs were intentionally made of canvas to diffuse the harsh desert sun and fill the drafting studio and interior spaces with soft, flat light – which also happened to be perfect for drawing since there were no harsh shadows.
The Taliesin Fellowship: A Community Arises
Wright welcomed students to Taliesin West not just to study at the architecture school that he ran here, but to live on the property as well. These apprentices were allowed to build their own small sleeping quarters in the surrounding desert (minus water or electricity), and Wright encouraged them to express their own creativity and architectural style in these structures’ construction. But other than having a private sleeping space, all of the apprentices were part of the greater Taliesin community, working together in a single studio space, eating in a communal dining room, building and maintaining the property, creating art and music here, and even entertaining guests at lavish parties (more on that later!)
Even today, a few of these now-elderly Architectural Fellows still live on the Taliesin West property, a ‘living legacy’ of former students who possess first-hand insight to Wright’s vision and inspirations. Take artist Heloise Crista, for example, who lived at Taliesin West until her death in 2018 at the age of 92; Crista can recall Wright explaining that the colour of the beams used throughout the ceiling and the buildings was actually inspired by the shade of red that the McDowell mountains turned at sunset.
NOTE: It turns out that Frank Lloyd Wright loved the colour red as much as he loved his exotic and luxurious cars, because he had them all custom-painted a signature deep red called Cherokee red.
Taliesin Nights
Although Frank Lloyd Wright may not have been described as having a ‘fun’ personality, he did love art, music and pianos in particular (he owned many). His wife Olgivanna came from a cultured background herself and loved the arts too, so she made sure that they would be part of their lives at Taliesin. To this end, the students and apprentices who lived at Taliesin West were expected to take part in on-site cultural performances – singing, dancing, and acting – as part of lavish evenings that Wright and Olgivanna hosted at the property. These ‘Taliesin Nights’ were swanky affairs, and the same students who performed would serve the guests who came here to enjoy the Wrights’ hospitality.
To accommodate these cultural evenings, Taliesin West had its own Music Pavillion, a large stage and hall where performances and concerts are still held today. Wright also built an intimate, acoustically perfect Cabaret Room that was inspired by caves in Europe and used as a dinner theatre.
Wright had learned about acoustics from Dankmar Adler, with whom he had worked at the firm of Adler and Sullivan. Armed with this knowledge, Wright designed the Cabaret’s stage floor to function like a drum, amplifying the sound so that even guests seated with their backs to the stage could hear the music perfectly. That acoustic attention to detail even extends to the design of the piano niche where the rock ceiling serves as the instrument’s ‘roof’.
Take in All the Details of Taliesin West
Visitors who tour Taliesin West today have the benefit of guides who point out all kinds of interesting details around the property, starting with the signature symbol for Taliesin West, an angular spiral that is seen on decorative details around the property. This was inspired by a ‘whirling arrow’ petroglyph on rocks found in the desert, some of which you can see on the grounds.
Wright especially loved Asian art and culture and this can be seen in the ceramic plaques installed around Taliesin West featuring Cantonese theatre scenes, placed where you transition between areas of the property. Even in the desert sun, their colours are still brilliant.
Of special note is a Japanese dragon that was a gift from Wright to Olgivanna and intended to be a fountain feature. Olgivanna thought that no self-respecting dragon should spew water, so she had the dragon connected to a gas line instead. Visitors can see the dragon all ‘fired up’ during evening tours of Taliesin.
Tours of Taliesin also include some of the private living spaces where Wright and Olgivanna lived, including Wright’s bedroom and its decidedly modern aluminum en suite.
I particularly liked the circular portal that links two garden spaces, something more hobbit-like and whimsical than I would have expected to find on a Frank Lloyd Wright property.
An Architectural Legacy
In 2019 Taliesin West was designated as a UNESCO World Heritage Site along with several other of Wright’s buildings across the U.S., which will undoubtedly bring even more visitors to tour this desert enclave.
But I like to think that what attracts people to Taliesin West is not the structures that were built here, as much as the community that Wright and Olgivanna established: a collection of collaborative artists and builders who shared a common interest and creative spirit – perhaps the world’s first ‘architectural commune’.
So it is perhaps fitting that after Olgivanna died in 1996, Wright’s ashes were actually immured in a wall here, together with hers, where they will be a part of this architectural legacy forever.
THE END OF AN ERA: In January of 2020, after 88 years in operation, Frank Lloyd Wright’s Architecture School at Taliesin West announced that it will be closing. It’s sad to think that such an innovative school will no longer be part of Wright’s legacy. But at least Taliesin West will remain open to all, since it is only the school itself that will no longer operate here, and visitors will still be welcome to tour the property as per usual.
Special thanks to Visit Phoenix, who hosted Henk and I on our tour of Taliesin West.































Very interesting Jane. Great photos that show the roughness and uniqueness of the buildings.
Thanks, Wanda. I’m a fan of Frank Lloyd Wright and the list of his buildings that I’ve seen is definitely growing.:)
Hi Jane. Hope you and Henk are well. Back in the 1960’s I visited 3 different FLW designed properties and did a bit of reading about this fascinating character. No surprise – he had a robust ego. Once when called to testify at a trial he gave his name and occupation as “The World’s Greatest Architect”. After he left the stand his friend asked why he said that. He replied, “I was under oath and had to tell the truth”,
Haha! That doesn’t surprise me one bit. Wright’s genius was only eclipsed by his ego!